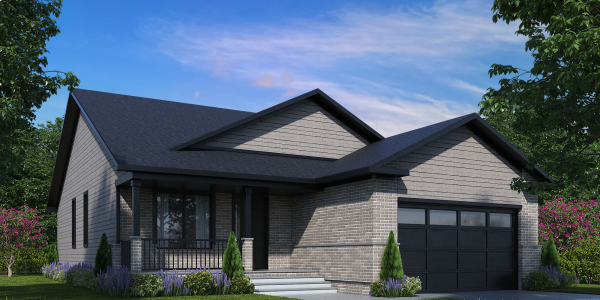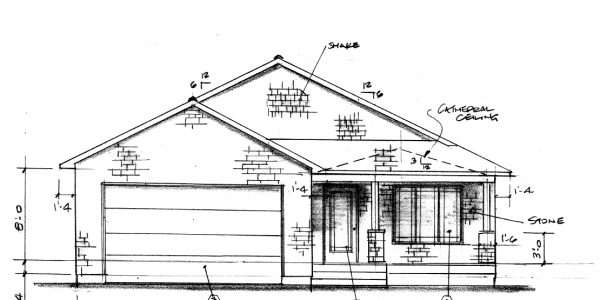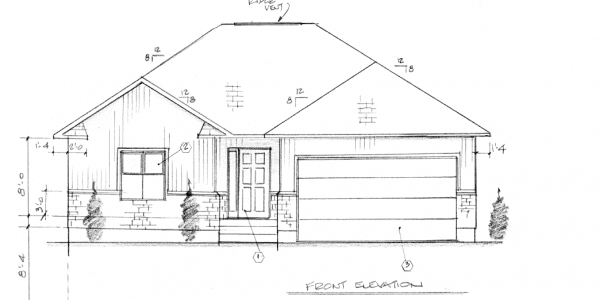Another one of our best sellers to date is this 3 bedroom, 2 bathroom bungalow. Open kitchen, living & dining area.
Fully Serviced Lot:
- Underground Hydro
- Natural Gas
- Bell
- Cogeco
AVAILABLE UPGRADES
Exterior:
- Coloured windows – 2800.00
- Coloured garage door – 900.00
- Upgraded exterior cladding priced per house and cladding choice including exterior cladding trim mouldings such as window trim moulding
- Upgraded decking or post coverings priced per Purchaser Choice
Interior:
- Gas Fireplace from vendors selection, drywall surround with wood beam mantle – 5000.00
- Fireplace surround such as tile or stone– to be priced depending on design.
- Additional Tile Shower with acrylic base and sliding glass door – 4500.00 (ensuite is included in pricing)
- Drop in tub with tile surround to Ceiling – 2900.00
- Free standing tub – 4700.00
- Central Vac rough in – 900.00
- Pot Lights supply and install – 125.00 each
- Wooden stairs to basement – priced per design/hardware choice/wood choice
- Finished Basement – starting at $40.00 sqft (minimum 800 sf to include a 3 piece bath)
- 3 Piece Basement Bathroom – 6500.00 (if not part of overall finished basement)
- Extra gas connection – 450.00
- Bathroom Fans-400.00
- Laundry tub -850.00 (includes plumbing, tub and faucet)
- Covered Deck ~$100 per sf if not part of plan(pricing completed as per house and covered roof plan)
Notes:
- Additional electrical outlet fixtures priced per item
- Additional cabinetry items outside base, priced with cabinet maker
- Cost adjustment will apply if additional or upgraded plumbing faucets and fixtures are selected from vendor selection
*HST extra on all upgrades
Floor Plan
Main Floor
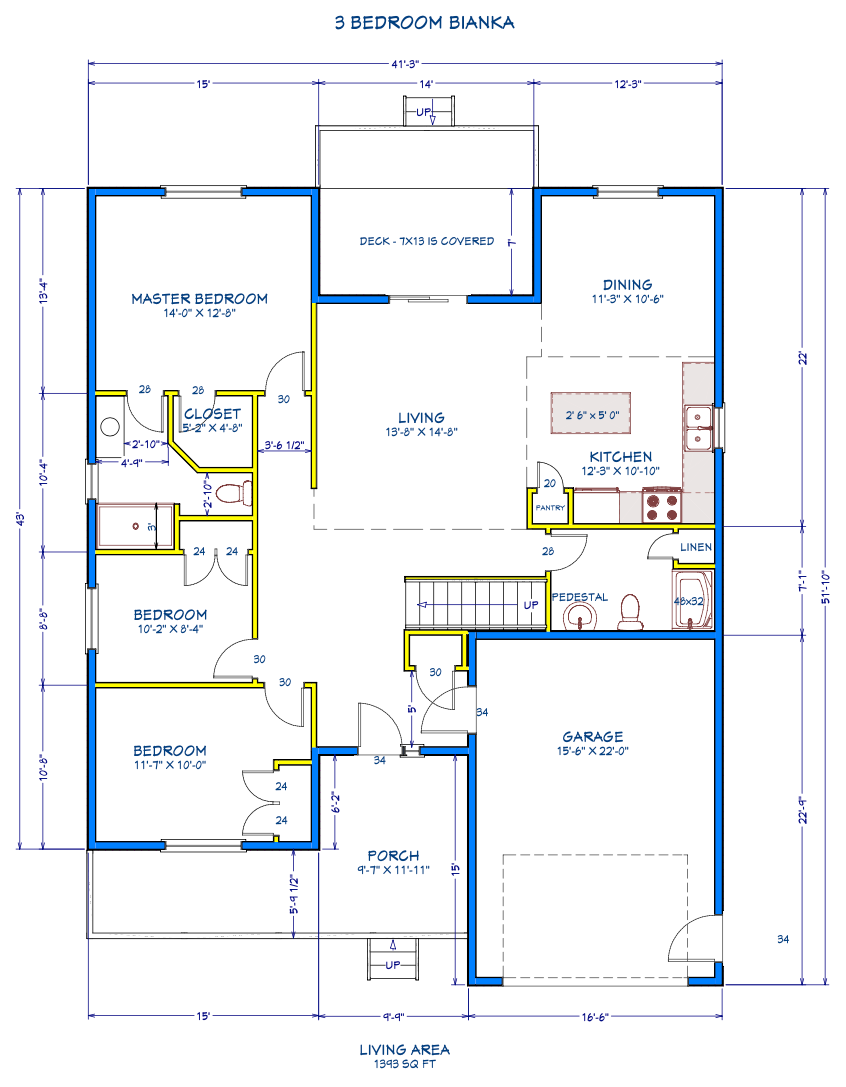
Optional Basement
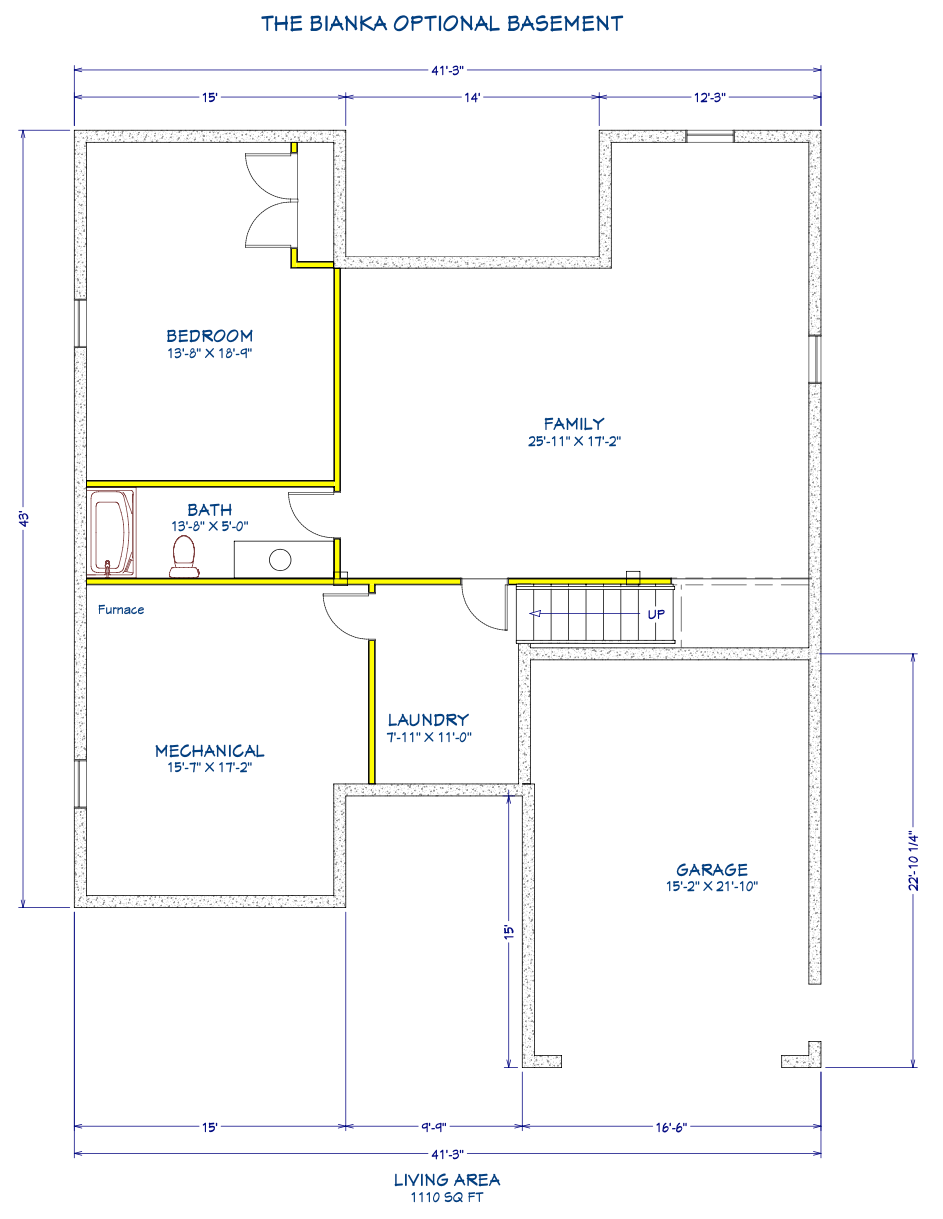
Location
Jim Brownell Boulevard, Stormont, Dundas and Glengarry United Counties, ON, Canada


